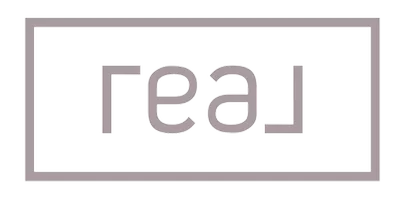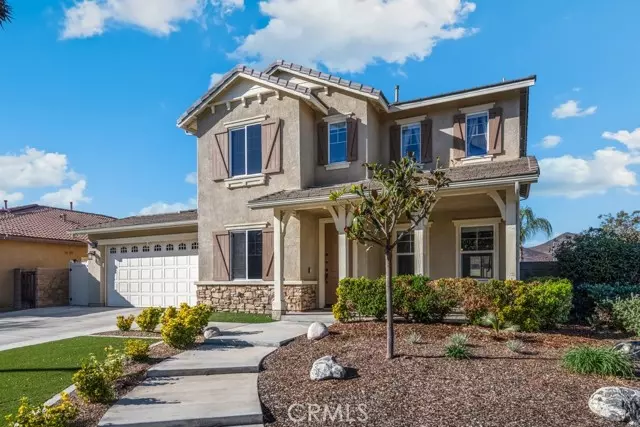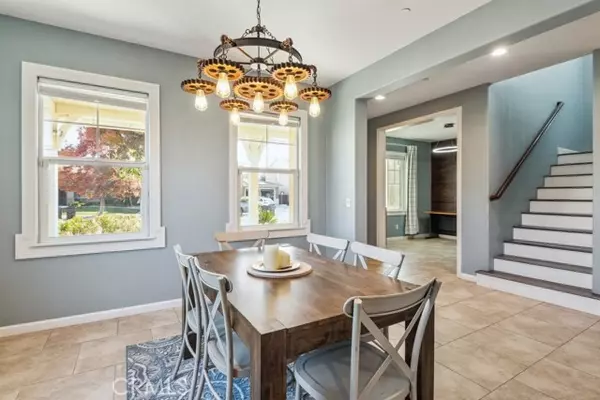5 Beds
3 Baths
2,971 SqFt
5 Beds
3 Baths
2,971 SqFt
Key Details
Property Type Single Family Home
Sub Type Detached
Listing Status Active
Purchase Type For Sale
Square Footage 2,971 sqft
Price per Sqft $244
MLS Listing ID SW24245455
Style Detached
Bedrooms 5
Full Baths 3
Construction Status Turnkey
HOA Fees $76/mo
HOA Y/N Yes
Year Built 2013
Lot Size 7,841 Sqft
Acres 0.18
Property Description
Turn-key 5 bed, 3 bath home located in the highly desirable Heritage Lake Community is ready to be made yours and offers great curb appeal, sitting on a corner lot with an attached 3-car tandem garage, a spacious floorplan, custom paint scheme, crown molding, stunning chandeliers, recessed lights, and tile and vinyl flooring throughout. The large living room and bonus office space each have an on-trend wood feature wall. The living room flows into the kitchen with granite counters and full backsplash, large center island with breakfast bar seating, and stainless steel appliances with included refrigerator! There are 2 formal dining areas one off of the entry and the 2nd off of the kitchen. This home features 4 bedrooms plus the bonus office space on the main floor which could be a 5th bedroom option, and there is a main floor full-size bathroom. The huge primary suite offers a spa-like ensuite with dual sinks, a soaking tub, and seperate shower. There is also a full-size hall bathroom also with dual sink vanity for the 2nd floor bedrooms to share, a laundry room with included washer and dryer, as well as a bonus room and tech center upstairs! Relax in the low maintenance private backyard with concrete and turf grass, as well as a built-in outdoor BBQ island which offers bar seating. There is also an enclosed sunroom/California room - the perfect space for entertaining guests! The 3-car tandem garage is finished with upgraded laminate floors, a built-in workstation with cabinetry, and its own AC. Residents get to enjoy many Resort-like amenities including pools, splash pad, playground, parks, trails, the lake, and much more. Schedule a tour today!
Location
State CA
County Riverside
Area Riv Cty-Sun City (92585)
Zoning SP ZONE
Interior
Interior Features Attic Fan, Granite Counters, Pantry, Unfurnished
Heating Natural Gas
Cooling Central Forced Air, Electric, Energy Star, Dual, Whole House Fan
Flooring Linoleum/Vinyl, Tile
Equipment Dishwasher, Disposal, Dryer, Microwave, Refrigerator, Washer, Water Softener, Convection Oven, Double Oven, Vented Exhaust Fan, Water Line to Refr, Gas Range, Water Purifier
Appliance Dishwasher, Disposal, Dryer, Microwave, Refrigerator, Washer, Water Softener, Convection Oven, Double Oven, Vented Exhaust Fan, Water Line to Refr, Gas Range, Water Purifier
Laundry Laundry Room, Inside
Exterior
Parking Features Garage
Garage Spaces 3.0
Fence Excellent Condition, Vinyl
Utilities Available Electricity Available, Electricity Connected
View Mountains/Hills, Neighborhood
Roof Type Tile/Clay
Total Parking Spaces 5
Building
Lot Description Corner Lot, Curbs, Sidewalks, Landscaped
Story 2
Lot Size Range 7500-10889 SF
Sewer Public Sewer
Water Public
Level or Stories 2 Story
Construction Status Turnkey
Others
Monthly Total Fees $482
Miscellaneous Suburban
Acceptable Financing Cash, Conventional, FHA, Land Contract, VA
Listing Terms Cash, Conventional, FHA, Land Contract, VA
Special Listing Condition Standard

"My job is to find and attract mastery-based agents to the office, protect the culture, and make sure everyone is happy! "






