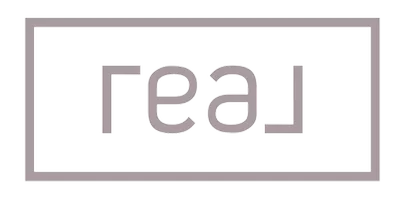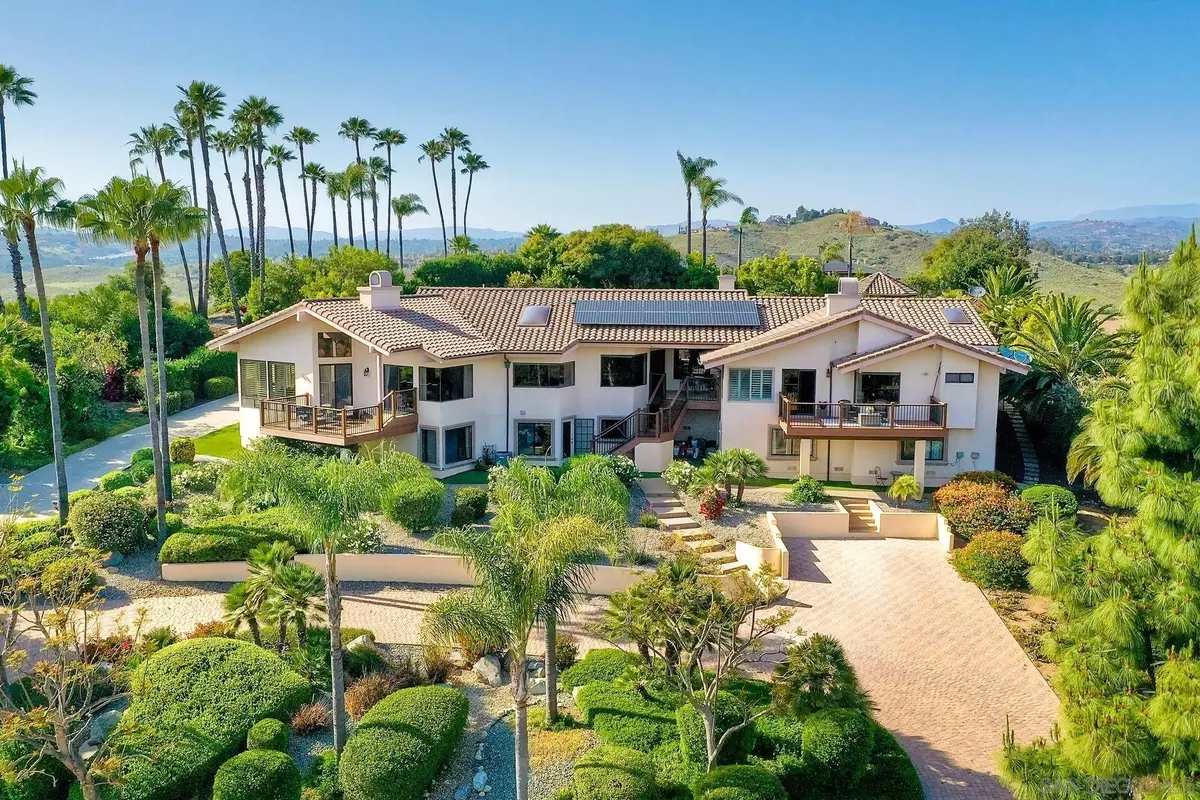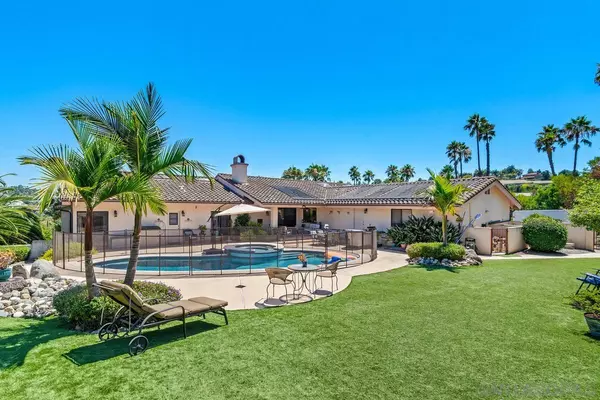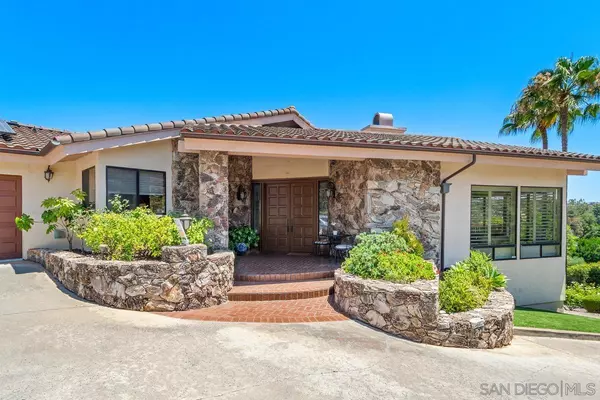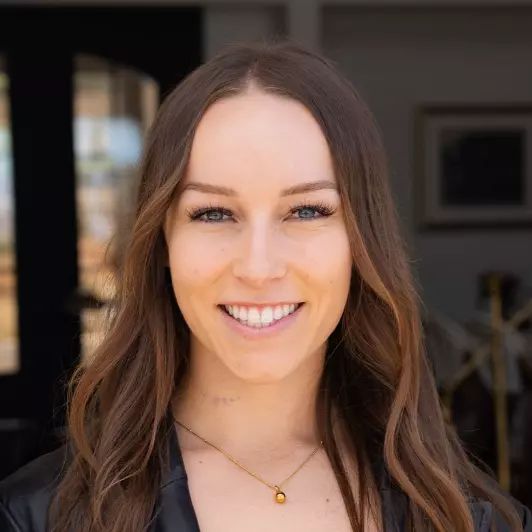
4 Beds
6 Baths
4,448 SqFt
4 Beds
6 Baths
4,448 SqFt
Key Details
Property Type Single Family Home
Sub Type Detached
Listing Status Pending
Purchase Type For Sale
Square Footage 4,448 sqft
Price per Sqft $595
Subdivision Rancho Bernardo
MLS Listing ID 240017138
Style Detached
Bedrooms 4
Full Baths 5
Half Baths 1
HOA Fees $820/ann
HOA Y/N Yes
Year Built 1986
Acres 1.08
Property Description
Some of the many fine features that you will find in this welcoming home sited on 1+ acre include: Paved Circular Driveway; 3 Fireplaces; 3 Car Garage with epoxy floor; Solar; Vaulted wood ceilings; Desirable floor plan that captures the scenic beauty of the surrounding mountains & valleys; The peacefulness & views you'll enjoy while sitting on the deck off the DR, Breakfast nook or Master BR: Beautiful newer spacious Gourmet Island Kitchen has an abundance of work area, gas stove, island sink, side by side refrigerator (has a front screen), double ovens, work desk, room for barstools, coffered ceiling & mitered windows to maximize the sweeping views! The Breakfast area has sliders to "bistro dining". Family Room has high vaulted ceiling, wet bar, fireplace with amazing lighting & sliders to the inviting yard. Luxurious Master suite features a fireplace & sliders to your own deck. Magnificence of the outdoors is highlighted by large flat resort-like yard with solar heated sparkling pool (updated appx 1 year ago) & spa, its many decks, Gazebo, BBQ, Turf, plenty of play room & those sweeping views! This home is great for family fun or entertaining! No Mello Roos. Award Winning Poway Unified School District.
Location
State CA
County San Diego
Community Rancho Bernardo
Area Rancho Bernardo (92128)
Rooms
Family Room 18x23
Guest Accommodations Attached,Other/Remarks
Master Bedroom 18x19
Bedroom 2 11x15
Bedroom 3 12x12
Bedroom 4 12x12
Living Room 17x19
Dining Room 11x13
Kitchen 12x16
Interior
Heating Natural Gas, Solar
Cooling Central Forced Air, Zoned Area(s)
Fireplaces Number 3
Fireplaces Type FP in Family Room, FP in Living Room, FP in Master BR
Equipment Dishwasher, Garage Door Opener, Microwave, Pool/Spa/Equipment, Refrigerator, Solar Panels, Built In Range, Double Oven, Ice Maker, Barbecue, Gas Range
Appliance Dishwasher, Garage Door Opener, Microwave, Pool/Spa/Equipment, Refrigerator, Solar Panels, Built In Range, Double Oven, Ice Maker, Barbecue, Gas Range
Laundry Laundry Room
Exterior
Exterior Feature Stucco, Wood/Stucco
Parking Features Attached
Garage Spaces 3.0
Fence Partial
Pool Below Ground, Private, Heated with Electricity, Solar Heat, Fenced, Saltwater
View Evening Lights, Mountains/Hills, Panoramic
Roof Type Tile/Clay
Total Parking Spaces 11
Building
Lot Description Public Street, Street Paved
Story 1
Lot Size Range 1+ to 2 AC
Sewer Sewer Connected, Private Sewer
Water Meter on Property
Level or Stories 1 Story
Schools
Elementary Schools Poway Unified School District
Middle Schools Poway Unified School District
High Schools Poway Unified School District
Others
Ownership Fee Simple
Monthly Total Fees $123
Acceptable Financing Cash, Conventional
Listing Terms Cash, Conventional
Pets Allowed Allowed w/Restrictions


"My job is to find and attract mastery-based agents to the office, protect the culture, and make sure everyone is happy! "
