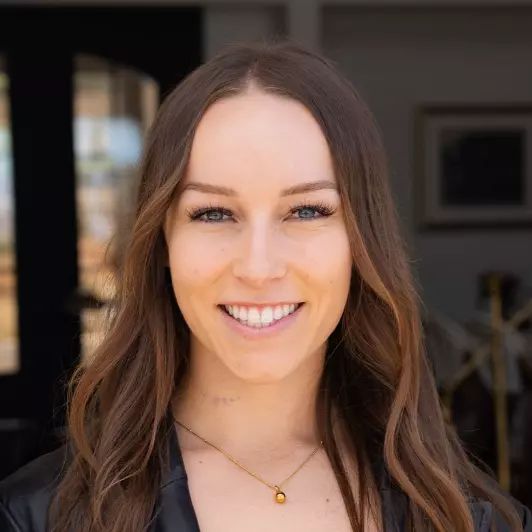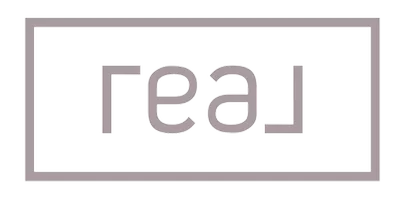$1,400,000
$1,380,000
1.4%For more information regarding the value of a property, please contact us for a free consultation.
6 Beds
4 Baths
3,650 SqFt
SOLD DATE : 06/30/2025
Key Details
Sold Price $1,400,000
Property Type Multi-Family
Sub Type Detached
Listing Status Sold
Purchase Type For Sale
Square Footage 3,650 sqft
Price per Sqft $383
MLS Listing ID CV25103244
Sold Date 06/30/25
Style Craftsman,Craftsman/Bungalow,Traditional
Bedrooms 6
Full Baths 4
Year Built 2003
Lot Dimensions 10739
Property Sub-Type Detached
Property Description
Thoughtful design meets elevated living in this exceptional home, nestled on a serene cul-de-sac with mountain views and timeless curb appeal. An inviting oversized front porch welcomes you to 3,650 square feet of beautifully appointed space, featuring newer hardwood flooring, custom millwork, plantation shutters, oversized crown molding and baseboards, and soaring 20-foot ceilings. Inside, the layout is both elegant and functional, with six spacious bedrooms and four bathrooms, including a main-level bed and bath, ideal for guests or multigenerational living. Generous living, dining, and family rooms offer plenty of space to gather or retreat. At the heart of the home, the upgraded kitchen showcases Carrera marble counters, a custom oversized T-shaped island with honed quartz seating seven, a black granite sink, touch-activated faucet, built-in beverage cooler, and stainless steel appliances including a double oven and five-burner gas range. The adjacent butlers pantry includes a large walk-in pantry and coffee bar, perfectly positioned between the kitchen and dining room. Upstairs, the expansive owners suite captures breathtaking mountain views and features dual vanities, two large walk-in closets, a soaking tub, and a walk-in shower. Youll also find four additional bedrooms, one with a built-in desk, a Hollywood-style Jack-and-Jill bath, LED-lit faucets in the hall bath, a spacious laundry room, walk-in linen closet, and a whimsical Harry Potter closet under the stairs. Step outside to your private tropical oasis: a custom PebbleTec pool and raised spa with stacked stone
Location
State CA
County San Bernardino
Direction 210 Freeway, North on Day Creek, Right on Keenland, Right on Greyville, Left on Dapple
Interior
Interior Features Recessed Lighting, Two Story Ceilings
Heating Fireplace, Forced Air Unit
Cooling Central Forced Air
Flooring Carpet, Tile, Wood
Fireplaces Type FP in Family Room
Fireplace No
Appliance Dishwasher, Disposal, Double Oven, Gas Stove, Vented Exhaust Fan, Water Line to Refr
Laundry Gas, Washer Hookup
Exterior
Parking Features Tandem, Garage - Single Door, Garage Door Opener
Garage Spaces 4.0
Fence Stucco Wall, Wrought Iron, Wood
Pool Below Ground, Private, Heated, Pebble, Waterfall
Utilities Available Cable Available, Electricity Connected, Natural Gas Connected, Phone Available, Sewer Connected, Water Connected
View Y/N Yes
Water Access Desc Public
View Mountains/Hills, City Lights
Roof Type Tile/Clay
Accessibility Doors - Swing In, 48 Inch+ Wide Halls
Porch Patio
Building
Story 2
Sewer Public Sewer
Water Public
Level or Stories 2
Others
Tax ID 0225641120000
Special Listing Condition Standard
Read Less Info
Want to know what your home might be worth? Contact us for a FREE valuation!

Our team is ready to help you sell your home for the highest possible price ASAP

Bought with Shao Zhou Star Max Realty
"My job is to find and attract mastery-based agents to the office, protect the culture, and make sure everyone is happy! "






