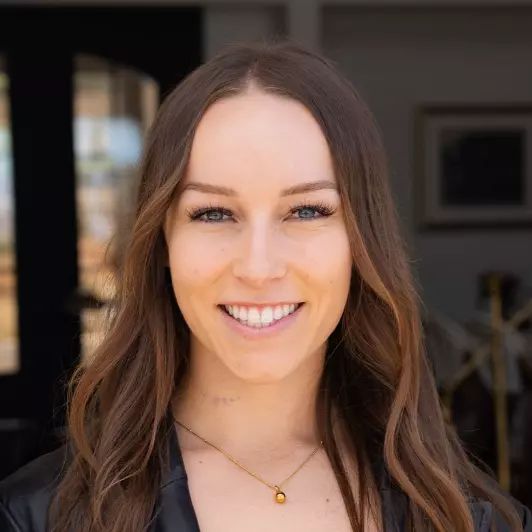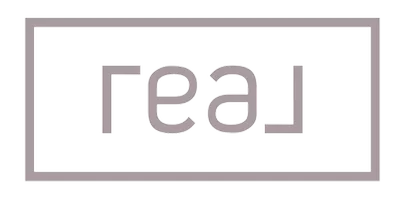$1,700,000
$1,750,000
2.9%For more information regarding the value of a property, please contact us for a free consultation.
3 Beds
2 Baths
1,662 SqFt
SOLD DATE : 06/26/2025
Key Details
Sold Price $1,700,000
Property Type Other Types
Sub Type Detached
Listing Status Sold
Purchase Type For Sale
Square Footage 1,662 sqft
Price per Sqft $1,022
MLS Listing ID SB25091747
Sold Date 06/26/25
Style Contemporary
Bedrooms 3
Full Baths 2
Year Built 1961
Property Sub-Type Detached
Property Description
***See the 360 Tour here: https://bit.ly/4iYX2Y0 *** You'll love the centralized South Redondo Beach location: only blocks away from the sun, surf, sand, and The Strand bike path, the famous Redondo Beach Pier & expansive Veteran's Park to the West, awards-winning Redondo Union High School to the North and Parras Middle School to the East. This newly remodeled 3 bed, 1.75 bath, 1661 sqft mid-century-modern *single level* single family beach cottage blends angular, minimalist architecture with brand new, luxurious upgrades and features including: the fully-remodeled kitchen with beautiful appliances, brand new laundry machines in the kitchen, gorgeous quartzite on the counters and the massive center island, the tile backsplash, with an open-concept kitchen / dining / living space (with a fireplace!) with sliders to the private front patio with breezeway block walls and a useful nook for setting up your outdoor grill. The primary suite includes a custom closet build-out, a brand new ensuite bathroom, with a walk-in shower, dual vanity sinks, and a private toilet room. The 2nd and 3rd bedrooms also have floor-to-ceiling built in closets, and share a full bath with dual sinks in the hallway - that's also (of course) all brand new! The 3rd bedroom has direct access to the additional private outdoor space in the fully-fenced rear patio, affording discrete access to/from Camino Real & the extra tall 2-car garage on the west side of the house. Great for storing a boat or other large toys and room for 1 or 2 vehicles on the driveway apron off the street.
Location
State CA
County Los Angeles
Direction From Torrance blvd, head North on S Guadalupe. Home is on West side of S Guadalupe. Garage is on Camino Real side.
Interior
Interior Features Pantry, Stone Counters
Heating Forced Air Unit
Flooring Linoleum/Vinyl
Fireplaces Type FP in Family Room
Fireplace No
Appliance Disposal, Refrigerator, 6 Burner Stove, Gas Oven, Water Line to Refr, Gas Range
Laundry Gas, Washer Hookup
Exterior
Parking Features Garage - Single Door
Garage Spaces 2.0
Utilities Available Cable Connected, Electricity Connected, Natural Gas Connected, Phone Connected, Sewer Connected, Water Connected
View Y/N Yes
Water Access Desc Public
Accessibility No Interior Steps
Porch Deck, Patio, Wood
Building
Story 1
Sewer Public Sewer
Water Public
Level or Stories 1
Others
Tax ID 7506008029
Special Listing Condition Standard
Read Less Info
Want to know what your home might be worth? Contact us for a FREE valuation!

Our team is ready to help you sell your home for the highest possible price ASAP

Bought with Victoria Hill Seven Gables Real Estate
"My job is to find and attract mastery-based agents to the office, protect the culture, and make sure everyone is happy! "






