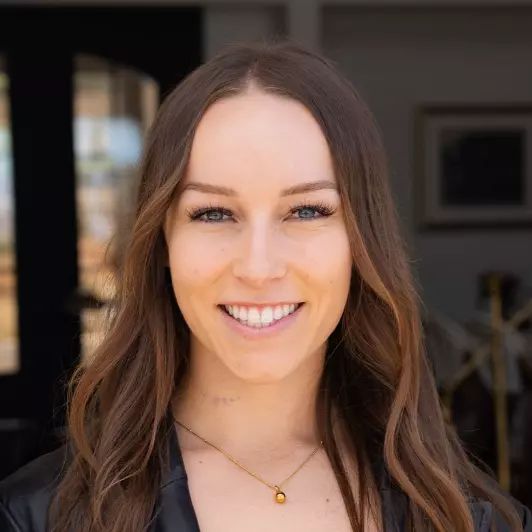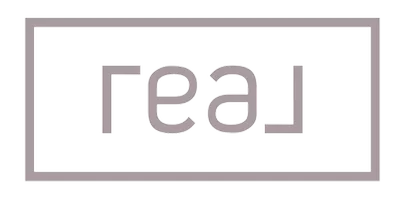$1,100,000
$1,150,000
4.3%For more information regarding the value of a property, please contact us for a free consultation.
4 Beds
4.5 Baths
3,143 SqFt
SOLD DATE : 06/16/2025
Key Details
Sold Price $1,100,000
Property Type Single Family Home
Sub Type Detached
Listing Status Sold
Purchase Type For Sale
Square Footage 3,143 sqft
Price per Sqft $349
MLS Listing ID SW25076398
Sold Date 06/16/25
Bedrooms 4
Full Baths 3
Half Baths 1
HOA Fees $119/mo
Year Built 2012
Property Sub-Type Detached
Property Description
Welcome to your single story dream home in the highly sought-after Morgan Hill Estates! This beautifully upgraded 4-bedroom, 3-bathroom turn-key home offers the perfect blend of comfort, style, and functionality. Situated on a private corner lot with no rear neighbors, youll enjoy peaceful views of Big Bear Mountain and Temeculas famous hot air balloons. Step through the charming courtyard entrance into a home filled with thoughtful upgrades, including gorgeous walnut floors, crown molding & plantation shutters throughout, and additional insulation in the interior walls for added comfort and energy efficiency. The open-concept living area features a family room with a cozy fireplace, custom built-ins, and ceiling fan, leading into a chefs kitchen complete with stainless steel appliances, butlers pantry, walk-in pantry, and plenty of storage. Enjoy the comfort of the primary suite, featuring custom closets, double sinks, humidity control, and a spa-like ensuite bathroom. All 4 bedrooms have mirrored closet doors, and one guest room includes its own private ensuite, perfect for visitors or extended family. The office/den can be converted to a 5th bedroom or used as a playroom, teen room, or whatever best fits your families needs. The laundry room features a sink, storage cabinets, and a walk-in closet. Outside youll find a low-maintenance yard ideal for relaxing or entertaining with a covered patio and ceiling fan, plus a drip sprinkler system in both the front and back yards. The 3-car tandem garage includes epoxy flooring, built-in cabinets, and overhead storage. Energy-con
Location
State CA
County Riverside
Zoning SP ZONE
Direction Butterfield Stage Rd to left on Morgan Hill Dr. Turn right onto Madigan St. Turn right onto Reidel Street
Interior
Interior Features Granite Counters, Pantry, Recessed Lighting
Heating Forced Air Unit
Cooling Central Forced Air
Flooring Wood
Fireplaces Type FP in Family Room, Gas
Fireplace No
Appliance Dishwasher, Disposal, Dryer, Microwave, Refrigerator, Washer, Double Oven, Gas Oven, Water Line to Refr, Gas Range
Laundry Gas, Washer Hookup
Exterior
Parking Features Direct Garage Access
Garage Spaces 3.0
Pool Community/Common, Association, Heated
Utilities Available Cable Available, Electricity Connected, Natural Gas Connected, Phone Available, Sewer Connected, Water Connected
Amenities Available Banquet Facilities, Call for Rules, Gym/Ex Room, Picnic Area, Playground, Sport Court, Fire Pit, Pool
View Y/N Yes
Water Access Desc Public
Roof Type Tile/Clay
Porch Covered, Concrete, Porch
Building
Story 1
Sewer Public Sewer
Water Public
Level or Stories 1
Others
HOA Name Morgan Hill
Tax ID 966470001
Special Listing Condition Standard
Read Less Info
Want to know what your home might be worth? Contact us for a FREE valuation!

Our team is ready to help you sell your home for the highest possible price ASAP

Bought with Jeremy Plummer Mogul Real Estate
"My job is to find and attract mastery-based agents to the office, protect the culture, and make sure everyone is happy! "






