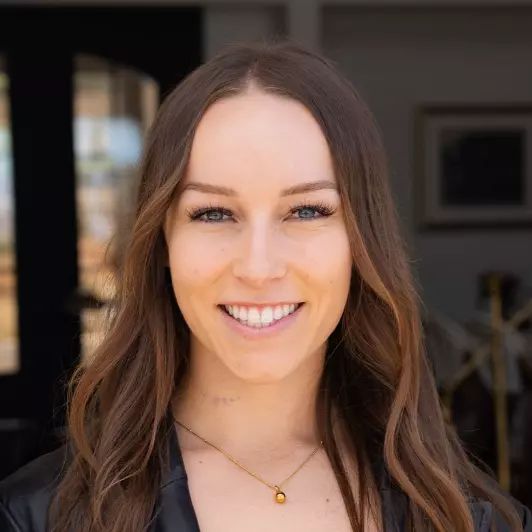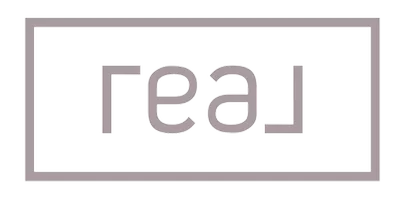$2,750,000
$2,899,995
5.2%For more information regarding the value of a property, please contact us for a free consultation.
5 Beds
6.5 Baths
5,435 SqFt
SOLD DATE : 06/14/2024
Key Details
Sold Price $2,750,000
Property Type Single Family Home
Sub Type Detached
Listing Status Sold
Purchase Type For Sale
Square Footage 5,435 sqft
Price per Sqft $505
MLS Listing ID PW23155170
Sold Date 06/14/24
Style See Remarks
Bedrooms 5
Full Baths 5
Half Baths 1
HOA Fees $409/mo
Year Built 2023
Property Sub-Type Detached
Property Description
Brand new construction by Toll Brothers, Skyline Collection at Westcliffe - an exclusive gated, hillside living community in Porter Ranch. Final opportunity to purchase direct form the builder. This home has been professionally curated by our award-winning interior design team just for you, including cabinets, hardware, countertops, backsplash, shower tiles and gorgeous matte porcelain 24x24 tile flooring at first floor! The very popular Sunset Floor plan with a Modern Farmhouse exterior, features a dramatic foyer with double floating glass staircase and soaring 20' ceilings, leads to the spacious great room featuring an upgraded 72 linear fireplace and four large multi-panel stacking glass doors that brightens and opens the great room and dining room up to the enormous covered L-shaped luxury outdoor living space, perfect for indoor/outdoor lifestyles and entertaining. The well-designed gourmet kitchen is equipped with upgraded Wolf appliances and a Sub-Zero refrigerator, a gorgeous large center quartzite island with a waterfall-edge and breakfast bar, plenty of quartz counter and cabinet space going all the way up to the ceiling, stunning satin bronze cabinet pulls, and ample walk-in pantry with glass door. The primary bedroom suite features an oversized, palatial walk-in closet with natural light from multiple windows, a primary bath with dual vanities, large soaking tub, luxe shower with seat and private water closet creating a tranquil, Zen vibe like none other. Central to the loft on the 2nd floor, the generous-sized secondary bedrooms feature sizable closets and en-s
Location
State CA
County Los Angeles
Direction From Hwy 118 take Porter Ranch Dr. exit north, turn left at light onto Corbin and take first right into gated entrance for Skyline at Westcliffe. Tell gate staff member your are visiting Skyline Sales Center.
Interior
Interior Features 2 Staircases, Pantry, Two Story Ceilings
Heating Forced Air Unit, Energy Star
Cooling Central Forced Air, Energy Star
Flooring Tile
Fireplaces Type Great Room
Fireplace No
Appliance Dishwasher, Microwave, Refrigerator, Trash Compactor, 6 Burner Stove, Gas Range
Exterior
Parking Features Garage, Garage - Single Door, Garage - Two Door, Garage Door Opener
Garage Spaces 3.0
Amenities Available Call for Rules
View Y/N Yes
Water Access Desc Public
View Neighborhood, Trees/Woods
Roof Type Concrete
Porch Covered
Building
Story 2
Sewer Public Sewer
Water Public
Level or Stories 2
Others
HOA Name Westcliffe at Porter Ranc
Special Listing Condition Standard
Read Less Info
Want to know what your home might be worth? Contact us for a FREE valuation!

Our team is ready to help you sell your home for the highest possible price ASAP

Bought with Jerrold Tomeo MGR REAL ESTATE, INC.
"My job is to find and attract mastery-based agents to the office, protect the culture, and make sure everyone is happy! "






