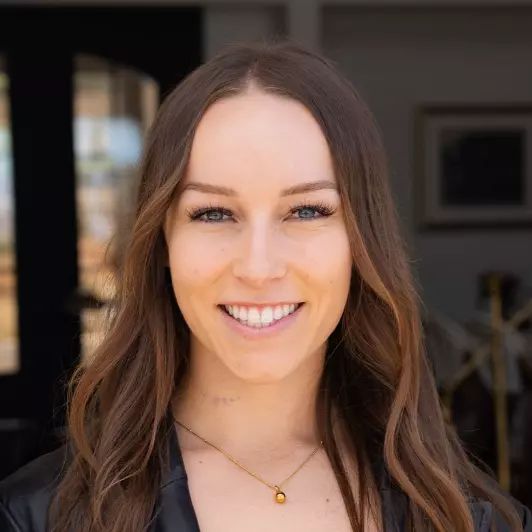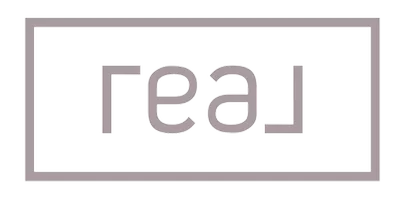$1,025,000
$1,099,999
6.8%For more information regarding the value of a property, please contact us for a free consultation.
4 Beds
4.5 Baths
2,637 SqFt
SOLD DATE : 06/17/2022
Key Details
Sold Price $1,025,000
Property Type Multi-Family
Sub Type Detached
Listing Status Sold
Purchase Type For Sale
Square Footage 2,637 sqft
Price per Sqft $388
Subdivision Yorba Linda Knolls Estates (Yrlk
MLS Listing ID PW22104797
Sold Date 06/17/22
Bedrooms 4
Full Baths 3
Half Baths 1
Year Built 1970
Property Sub-Type Detached
Property Description
Location, Location! Welcome to this charming home in the highly desirable Yorba Linda Knolls Estates on a premium corner lot and on a CUL-DE-SAC! This is the largest model home in the tract featuring a double door entry with an inviting foyer that greets you with soaring vaulted ceilings and sprawling windows with an abundance of natural light from the open floor plan. Entertain in the formal living room featuring a cozy brick fireplace with mantel & hearth, formal dining room with slider to a relaxing covered patio area, enjoy the spacious kitchen with granite countertops & black appliances, counter bar, and serv-thru patio, the eat-in kitchen area opens to the separate family room with a 2nd brick fireplace with mantel and a sunken wet bar great for entertaining, through the light-catching sliding glass doors is a private backyard with gazebo and an extended covered patio area featuring lush serene landscaping with mature fruit trees (banana, apple, loquat, orange, lemons, grapes vines & more!) With plenty of room for entertaining or to add that fantasy pool & more! Upstairs you will find the oversized primary bedroom that comes equipped with a large walk-in closet, an en-suite bathroom with a step-in shower, oversized roman jacuzzi tub, and dual sinks with vanity. You will also find 3 additional sizable bedrooms, one with an en-suite bathroom & walk-in closet, off the hall is the 2nd bathroom. Additionally, this home features an inside separate laundry/service room, rain gutters, water softener, plantation shutters, recessed lighting, ceiling fans throughout, loads of st
Location
State CA
County Orange
Direction Located off Yorba Linda Blvd. and Fairmont
Interior
Interior Features Pantry, Pull Down Stairs to Attic, Recessed Lighting, Two Story Ceilings
Heating Forced Air Unit
Cooling Central Forced Air, Whole House Fan
Flooring Carpet
Fireplaces Type FP in Family Room, FP in Living Room
Fireplace No
Appliance Dishwasher, Disposal, Microwave, Water Softener, Electric Oven, Electric Range
Laundry Washer Hookup, Gas & Electric Dryer HU
Exterior
Parking Features Direct Garage Access
Garage Spaces 2.0
Fence Wrought Iron, Vinyl, Wood
Utilities Available Electricity Available, Natural Gas Available, Phone Available, Sewer Available, Water Available
View Y/N Yes
Water Access Desc Public
View Mountains/Hills, Neighborhood
Roof Type Tile/Clay
Porch Covered, Patio
Building
Story 2
Sewer Public Sewer
Water Public
Level or Stories 2
Others
Special Listing Condition Standard
Read Less Info
Want to know what your home might be worth? Contact us for a FREE valuation!

Our team is ready to help you sell your home for the highest possible price ASAP

Bought with Jimmy Reed Re/Max Coastal Homes
"My job is to find and attract mastery-based agents to the office, protect the culture, and make sure everyone is happy! "






