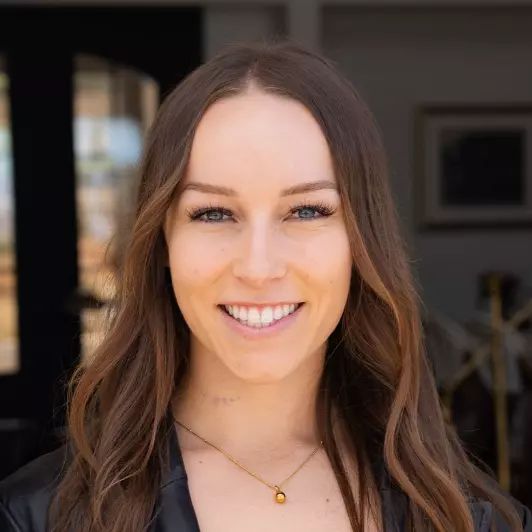$1,070,000
$1,050,000
1.9%For more information regarding the value of a property, please contact us for a free consultation.
2 Beds
3 Baths
1,468 SqFt
SOLD DATE : 07/25/2022
Key Details
Sold Price $1,070,000
Property Type Condo
Listing Status Sold
Purchase Type For Sale
Square Footage 1,468 sqft
Price per Sqft $728
MLS Listing ID PW22141502
Sold Date 07/25/22
Style All Other Attached
Bedrooms 2
Full Baths 2
Half Baths 1
Construction Status Turnkey
HOA Fees $157/mo
HOA Y/N Yes
Year Built 2011
Lot Size 3,270 Sqft
Acres 0.0751
Property Description
Do you need a THIRD BEDROOM on a 2-bedroom budget? This stunning Irvine Pacific home offers dual-master suites plus an additional BONUS ROOM providing flex-space for an office, den or playroom, making this an extraordinary value. Rarely on the market in the intimate village of Stonegate East, this Los Altos Plan 1 lives like a single-family residence, w/inviting private backyard, desirable open-concept living, luxury wood-look flooring & swanky upgrades surpassing every home in this price range. Bathed in natural light, the Chefs kitchen delights the modern entertainer w/extensive countertops, full backsplash & large island overlooking a generous great room w/convenient home management space, custom built-ins & walls of windows framing inspiring outdoor views. Enjoy casual dining indoors or opt for picturesque garden vistas under the enchanting cafe lights of the backyard pergolathe options for hosting are endless. Relax & recharge in the luxurious master suite w/serene tree-lined views, spa-like bath & customized closet. Spacious secondary master w/en-suite bath & customized closet, versatile bonus room for evolving work/home lifestyles, convenient upstairs laundry & distinctive details throughout inspire comfortable living. National Blue Ribbon Stonegate Elementary, Sierra Vista Middle & Northwood High and just steps to the park, pool & spa, sports court, tot lot & Woodbury Town Center. Only one like this...so schedule your showing before its gone!
Do you need a THIRD BEDROOM on a 2-bedroom budget? This stunning Irvine Pacific home offers dual-master suites plus an additional BONUS ROOM providing flex-space for an office, den or playroom, making this an extraordinary value. Rarely on the market in the intimate village of Stonegate East, this Los Altos Plan 1 lives like a single-family residence, w/inviting private backyard, desirable open-concept living, luxury wood-look flooring & swanky upgrades surpassing every home in this price range. Bathed in natural light, the Chefs kitchen delights the modern entertainer w/extensive countertops, full backsplash & large island overlooking a generous great room w/convenient home management space, custom built-ins & walls of windows framing inspiring outdoor views. Enjoy casual dining indoors or opt for picturesque garden vistas under the enchanting cafe lights of the backyard pergolathe options for hosting are endless. Relax & recharge in the luxurious master suite w/serene tree-lined views, spa-like bath & customized closet. Spacious secondary master w/en-suite bath & customized closet, versatile bonus room for evolving work/home lifestyles, convenient upstairs laundry & distinctive details throughout inspire comfortable living. National Blue Ribbon Stonegate Elementary, Sierra Vista Middle & Northwood High and just steps to the park, pool & spa, sports court, tot lot & Woodbury Town Center. Only one like this...so schedule your showing before its gone!
Location
State CA
County Orange
Area Oc - Irvine (92618)
Interior
Interior Features Granite Counters, Recessed Lighting
Cooling Central Forced Air
Flooring Carpet, Linoleum/Vinyl, Tile
Equipment Dishwasher, Disposal, Microwave, Water Line to Refr, Gas Range
Appliance Dishwasher, Disposal, Microwave, Water Line to Refr, Gas Range
Laundry Laundry Room
Exterior
Parking Features Direct Garage Access, Garage, Garage - Single Door
Garage Spaces 2.0
Pool Association
Utilities Available Cable Available, Electricity Available, Electricity Connected, Natural Gas Available, Natural Gas Connected, Phone Available, Sewer Connected, Water Connected
View Neighborhood
Roof Type Tile/Clay
Total Parking Spaces 2
Building
Lot Description Cul-De-Sac, Curbs, Sidewalks, Landscaped
Lot Size Range 1-3999 SF
Sewer Public Sewer
Water Public
Level or Stories 2 Story
Construction Status Turnkey
Others
Acceptable Financing Cash, Conventional, Cash To New Loan
Listing Terms Cash, Conventional, Cash To New Loan
Special Listing Condition Standard
Read Less Info
Want to know what your home might be worth? Contact us for a FREE valuation!

Our team is ready to help you sell your home for the highest possible price ASAP

Bought with Sarah Miller • Big Block Realty, Inc.
"My job is to find and attract mastery-based agents to the office, protect the culture, and make sure everyone is happy! "






