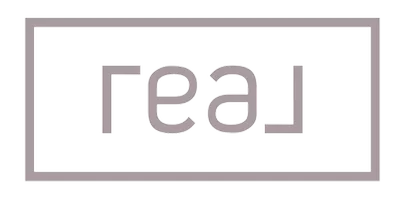4 Beds
2 Baths
2,386 SqFt
4 Beds
2 Baths
2,386 SqFt
Key Details
Property Type Single Family Home
Sub Type Detached
Listing Status Active
Purchase Type For Sale
Square Footage 2,386 sqft
Price per Sqft $261
MLS Listing ID SW25144283
Style Detached
Bedrooms 4
Full Baths 2
HOA Fees $78/mo
HOA Y/N Yes
Year Built 2011
Lot Size 8,712 Sqft
Acres 0.2
Property Sub-Type Detached
Property Description
The designer touches start at the front door and seem to go on forever! Upon entering, there is a den to the immediate right that is truly a flex room to allow for creativity. Opposite the flex room is the 4th bedroom with custom shelves and a barn door. This flows smoothly into the eye popping great room, perfect for those gatherings with friends or family. The expansive kitchen/dining room with granite countertops and plenty of storage open to the family room with its warm fireplace and custom shelves that must be seen to be appreciated. There are two secondary bedrooms, laundry room, and a guest bathroom down the hall from all the hustle and bustle with the primary suite tucked into its own corner. It is a true suite with a large bedroom, a soaking tub, separate shower, and expansive walking closet. The backyard is sprinkled with rose bushes, a built-in fire pit, and sandbox that can be used for play or for personal gardening. Oh, and lets not forget it's a corner lot with a 3 car tandem garage! This house has so much to offer and is located in highly sought after Heritage Lake, with all its amenities. This one is a must see before it's gone!
Location
State CA
County Riverside
Area Riv Cty-Sun City (92585)
Zoning SP ZONE
Interior
Interior Features Granite Counters, Recessed Lighting
Cooling Central Forced Air
Flooring Other/Remarks
Fireplaces Type FP in Family Room
Equipment Dishwasher, Microwave, Gas Oven, Self Cleaning Oven, Gas Range
Appliance Dishwasher, Microwave, Gas Oven, Self Cleaning Oven, Gas Range
Laundry Laundry Room, Inside
Exterior
Parking Features Tandem, Garage, Garage - Single Door
Garage Spaces 3.0
Utilities Available Cable Connected, Electricity Connected, Natural Gas Connected, Phone Available, Underground Utilities, Sewer Connected, Water Connected
View Mountains/Hills
Total Parking Spaces 3
Building
Lot Description Curbs, Sidewalks, Landscaped, Sprinklers In Front, Sprinklers In Rear
Story 1
Lot Size Range 7500-10889 SF
Sewer Public Sewer
Water Public
Level or Stories 1 Story
Others
Monthly Total Fees $430
Miscellaneous Gutters,Suburban
Acceptable Financing Cash, Conventional, FHA, VA
Listing Terms Cash, Conventional, FHA, VA
Special Listing Condition Standard

"My job is to find and attract mastery-based agents to the office, protect the culture, and make sure everyone is happy! "






