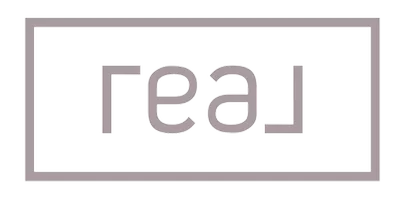4 Beds
3 Baths
2,823 SqFt
4 Beds
3 Baths
2,823 SqFt
Key Details
Property Type Single Family Home
Sub Type Detached
Listing Status Active
Purchase Type For Sale
Square Footage 2,823 sqft
Price per Sqft $419
MLS Listing ID SR25127327
Style Detached
Bedrooms 4
Full Baths 3
HOA Fees $35/mo
HOA Y/N Yes
Year Built 1999
Lot Size 8,587 Sqft
Acres 0.1971
Property Sub-Type Detached
Property Description
Welcome to this stunning 4-bedroom, 3-bathroom home boasting 2,826 square feet of living space at 25554 Housman Place, Stevenson Ranch. Step into a grand entry that opens into a spacious formal living room with a combined dining area, perfect for entertaining. The large chef's dream kitchen features Thermador appliances, a large center island, custom cabinets with a wine refrigerator, overlooking a cozy family room with a fireplace, ideal for gatherings and relaxation. All four bedrooms are located upstairs, including a generous primary suite offering double sinks, a separate tub, a walk-in shower, and a sizable walk-in closet. The spacious backyard with a wonderful view is complete with a private patio and grass area for the kids or entertaining guests. This residence offers not only practicality with its layout and amenities but also a comfortable and inviting atmosphere for both daily living and hosting friends. The home is situated in a highly desirable location with easy access to the freeway, making commuting a breeze. Discover the perfect blend of space, functionality, and convenience in this Stevenson Ranch gem and enjoy access to top-rated schools, parks, and community amenities, making it an ideal place to call home. Don't miss the opportunity to own this exceptional property in the Santa Clarita Valley. Schedule your private tour today!
Location
State CA
County Los Angeles
Area Stevenson Ranch (91381)
Zoning LCA25*
Interior
Interior Features Ceramic Counters, Pantry, Recessed Lighting
Cooling Central Forced Air
Fireplaces Type FP in Family Room
Equipment Dishwasher, Disposal, Microwave, Solar Panels, Gas Stove, Gas Range
Appliance Dishwasher, Disposal, Microwave, Solar Panels, Gas Stove, Gas Range
Laundry Laundry Room, Inside
Exterior
Parking Features Garage
Garage Spaces 2.0
Fence Wrought Iron
Utilities Available Cable Available, Electricity Available, Natural Gas Available, Phone Available, Sewer Available, Water Available
View Mountains/Hills
Total Parking Spaces 2
Building
Lot Description Sidewalks
Story 2
Lot Size Range 7500-10889 SF
Sewer Public Sewer
Water Public
Level or Stories 2 Story
Others
Monthly Total Fees $220
Miscellaneous Storm Drains
Acceptable Financing Cash, Conventional, FHA, Cash To New Loan
Listing Terms Cash, Conventional, FHA, Cash To New Loan
Special Listing Condition Standard

"My job is to find and attract mastery-based agents to the office, protect the culture, and make sure everyone is happy! "






