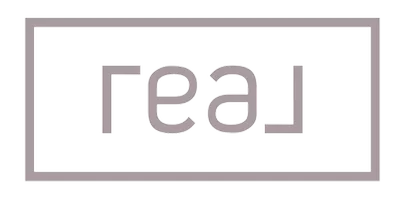5 Beds
4.5 Baths
2,046 SqFt
5 Beds
4.5 Baths
2,046 SqFt
Key Details
Property Type Multi-Family
Sub Type All Other Attached
Listing Status Active
Purchase Type For Sale
Square Footage 2,046 sqft
Price per Sqft $684
MLS Listing ID GD25123686
Bedrooms 5
Full Baths 3
Half Baths 1
Year Built 1960
Property Sub-Type All Other Attached
Property Description
Location
State CA
County Los Angeles
Direction from Victory Blvd, go north on Lockhurst Dr, right on Mobile St
Interior
Interior Features Recessed Lighting
Heating Forced Air Unit
Cooling Central Forced Air
Flooring Linoleum/Vinyl
Fireplace No
Appliance Dishwasher, Disposal, Microwave, Gas Range
Exterior
Fence Privacy
Pool Below Ground, Private
Utilities Available Cable Available, Electricity Connected, Natural Gas Connected, Water Connected
View Y/N Yes
Water Access Desc Public
View Neighborhood
Roof Type Tile/Clay
Porch Concrete, Patio
Building
Story 1
Sewer None
Water Public
Level or Stories 1
Others
Tax ID 2033009023
Special Listing Condition Standard
Virtual Tour https://drive.google.com/file/d/1fPDqsvTV0myDYvZNlyPWYnYO50ptn1Zj/view?usp=sharing

"My job is to find and attract mastery-based agents to the office, protect the culture, and make sure everyone is happy! "






