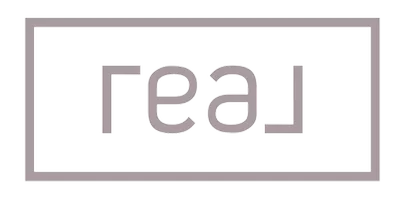REQUEST A TOUR If you would like to see this home without being there in person, select the "Virtual Tour" option and your agent will contact you to discuss available opportunities.
In-PersonVirtual Tour
$ 4,595
3 Beds
3 Baths
1,448 SqFt
$ 4,595
3 Beds
3 Baths
1,448 SqFt
Key Details
Property Type Townhouse
Sub Type Townhome
Listing Status Active
Purchase Type For Rent
Square Footage 1,448 sqft
MLS Listing ID OC25121643
Bedrooms 3
Full Baths 2
Half Baths 1
Property Sub-Type Townhome
Property Description
SHORT TERM, LONG TERM or Month to Month. Totally Remodeled home with all new floors, paint and bathrooms. End unit townhome with the most private location in the complex. With only 1 neighbor, your own separate entrance, and a large grassy area on the side of home. This home feels like a Single Family Home. 3 Bedrooms, 2.5 Baths with 2 car attached garage. New Downstairs upgraded tile and baseboards. Corian counters and recessed lighting/ceiling fans in all bedrooms and family room are just a few of the special features included. Walking distance to pools, trails and shopping.
SHORT TERM, LONG TERM or Month to Month. Totally Remodeled home with all new floors, paint and bathrooms. End unit townhome with the most private location in the complex. With only 1 neighbor, your own separate entrance, and a large grassy area on the side of home. This home feels like a Single Family Home. 3 Bedrooms, 2.5 Baths with 2 car attached garage. New Downstairs upgraded tile and baseboards. Corian counters and recessed lighting/ceiling fans in all bedrooms and family room are just a few of the special features included. Walking distance to pools, trails and shopping.
SHORT TERM, LONG TERM or Month to Month. Totally Remodeled home with all new floors, paint and bathrooms. End unit townhome with the most private location in the complex. With only 1 neighbor, your own separate entrance, and a large grassy area on the side of home. This home feels like a Single Family Home. 3 Bedrooms, 2.5 Baths with 2 car attached garage. New Downstairs upgraded tile and baseboards. Corian counters and recessed lighting/ceiling fans in all bedrooms and family room are just a few of the special features included. Walking distance to pools, trails and shopping.
Location
State CA
County Orange
Area Oc - Ladera Ranch (92694)
Zoning Builder
Interior
Cooling Central Forced Air
Fireplaces Type FP in Family Room
Furnishings No
Exterior
Garage Spaces 2.0
Total Parking Spaces 2
Building
Lot Description Corner Lot, Cul-De-Sac, Curbs
Story 2
Level or Stories 2 Story
Others
Pets Allowed Allowed w/Restrictions

Listed by Tracey Ireland • First Title Realty Inc
"My job is to find and attract mastery-based agents to the office, protect the culture, and make sure everyone is happy! "






