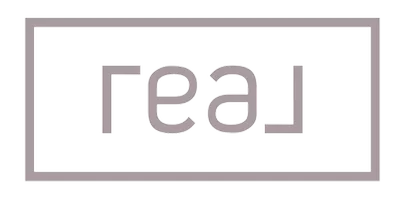5 Beds
5.5 Baths
4,778 SqFt
5 Beds
5.5 Baths
4,778 SqFt
Key Details
Property Type Multi-Family
Sub Type Detached
Listing Status Active
Purchase Type For Sale
Square Footage 4,778 sqft
Price per Sqft $709
MLS Listing ID PW25102020
Bedrooms 5
Full Baths 4
Half Baths 1
HOA Fees $503/ann
Year Built 1980
Property Sub-Type Detached
Property Description
Location
State CA
County Orange
Direction Cross Streets: Cowan Heights Dr & Overhill Drive
Interior
Interior Features Granite Counters, Recessed Lighting, Wet Bar
Heating Forced Air Unit
Cooling Central Forced Air
Flooring Carpet, Tile, Wood
Fireplaces Type FP in Family Room, See Through
Fireplace No
Appliance Refrigerator, 6 Burner Stove, Gas Stove
Exterior
Parking Features Direct Garage Access, Garage, Garage - Three Door
Garage Spaces 3.0
Pool Below Ground, Private, Waterfall
View Y/N Yes
Water Access Desc Public
View Mountains/Hills, Peek-A-Boo, City Lights
Porch Patio
Building
Story 1
Sewer Public Sewer
Water Public
Level or Stories 1
Others
HOA Name Trailside Owners Associat
HOA Fee Include Exterior Bldg Maintenance
Tax ID 50316131
Special Listing Condition Standard
Virtual Tour https://my.matterport.com/show/?m=out2JvXvwbx

"My job is to find and attract mastery-based agents to the office, protect the culture, and make sure everyone is happy! "






