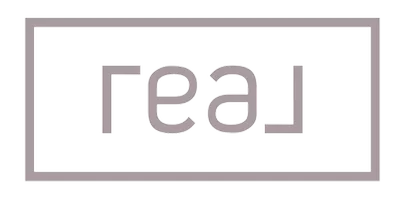4 Beds
4 Baths
2,574 SqFt
4 Beds
4 Baths
2,574 SqFt
Key Details
Property Type Single Family Home
Sub Type Detached
Listing Status Active
Purchase Type For Sale
Square Footage 2,574 sqft
Price per Sqft $388
MLS Listing ID 250027545
Style Detached
Bedrooms 4
Full Baths 3
Half Baths 1
HOA Fees $349/mo
HOA Y/N Yes
Year Built 2022
Lot Size 7,405 Sqft
Acres 0.17
Property Sub-Type Detached
Property Description
Location
State CA
County Riverside
Area Riv Cty-Temecula (92591)
Rooms
Family Room 16x18
Master Bedroom 16x18
Bedroom 2 14x16
Bedroom 3 14x16
Living Room 14x16
Dining Room 14x14
Kitchen 12x14
Interior
Heating Natural Gas
Cooling Central Forced Air
Equipment Dishwasher, Disposal, Garage Door Opener, Microwave, Range/Oven, Refrigerator, Solar Panels
Appliance Dishwasher, Disposal, Garage Door Opener, Microwave, Range/Oven, Refrigerator, Solar Panels
Laundry Laundry Room
Exterior
Exterior Feature Stucco
Parking Features Attached
Garage Spaces 3.0
Pool Community/Common
Community Features BBQ, Clubhouse/Rec Room, Exercise Room, Gated Community, Pool, Recreation Area
Complex Features BBQ, Clubhouse/Rec Room, Exercise Room, Gated Community, Pool, Recreation Area
Roof Type Tile/Clay
Total Parking Spaces 3
Building
Story 2
Lot Size Range 4000-7499 SF
Sewer Sewer Connected
Water Other/Remarks
Level or Stories 2 Story
Others
Senior Community 55 and Up
Age Restriction 55
Ownership Fee Simple,PUD
Monthly Total Fees $636
Acceptable Financing Cash, Conventional, FHA, VA
Listing Terms Cash, Conventional, FHA, VA
Virtual Tour https://www.propertypanorama.com/instaview/snd/250027545

"My job is to find and attract mastery-based agents to the office, protect the culture, and make sure everyone is happy! "






