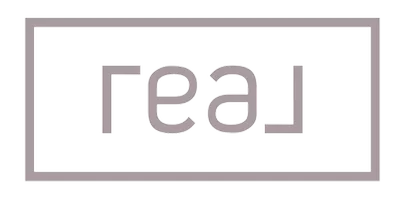3 Beds
3.5 Baths
2,196 SqFt
3 Beds
3.5 Baths
2,196 SqFt
Key Details
Property Type Multi-Family
Sub Type Detached
Listing Status Active
Purchase Type For Sale
Square Footage 2,196 sqft
Price per Sqft $289
MLS Listing ID IG25094779
Style Ranch
Bedrooms 3
Full Baths 2
Half Baths 1
HOA Fees $76/mo
Year Built 2006
Property Sub-Type Detached
Property Description
Location
State CA
County Riverside
Zoning SP ZONE
Direction Frm Hwy 15 E on McCall Rt Heritate Lake Dr. Lft Lke Hills Dr Rt Rocky Cove Rt Castaway Rt Horizon
Interior
Interior Features Coffered Ceiling(s), Granite Counters, Pantry
Heating Forced Air Unit
Cooling Central Forced Air
Flooring Tile
Fireplaces Type Great Room
Fireplace No
Appliance Dishwasher, Disposal, Microwave
Laundry Gas & Electric Dryer HU
Exterior
Parking Features Direct Garage Access, Garage, Garage - Single Door, Garage - Two Door, Garage Door Opener
Garage Spaces 3.0
Fence Average Condition, Wood
Pool Community/Common, Association, Heated, Fenced
Utilities Available Electricity Connected, Natural Gas Connected, Sewer Connected, Water Connected
Amenities Available Call for Rules, Dock, Outdoor Cooking Area, Paddle Tennis, Pets Permitted, Picnic Area, Playground, Sport Court, Barbecue, Pier, Pool
View Y/N Yes
Water Access Desc Public
View Mountains/Hills, Peek-A-Boo
Roof Type Concrete
Accessibility 2+ Access Exits, Doors - Swing In, 32 Inch+ Wide Doors
Porch Covered, Slab, Concrete, Patio, Patio Open
Building
Story 1
Sewer Public Sewer
Water Public
Level or Stories 1
Others
HOA Name Heritage Lakes Master Ass
Tax ID 333393002

"My job is to find and attract mastery-based agents to the office, protect the culture, and make sure everyone is happy! "






