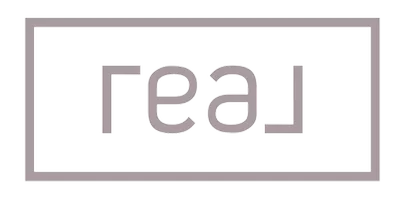3 Beds
3 Baths
1,482 SqFt
3 Beds
3 Baths
1,482 SqFt
OPEN HOUSE
Sun Apr 27, 1:00pm - 4:00pm
Key Details
Property Type Single Family Home
Sub Type Patio/Garden
Listing Status Active
Purchase Type For Sale
Square Footage 1,482 sqft
Price per Sqft $860
MLS Listing ID OC25080240
Style All Other Attached
Bedrooms 3
Full Baths 2
Half Baths 1
HOA Fees $183/mo
HOA Y/N Yes
Year Built 2020
Lot Size 0.541 Acres
Acres 0.5411
Property Sub-Type Patio/Garden
Property Description
Welcome to 188 Elkhorna beautifully upgraded 3-bedroom, 2.5-bathroom home in Irvines highly sought-after Portola Springs community!". Thoughtfully designed with premium finishes and modern comforts, this residence blends style, functionality, and a prime location within the award-winning Irvine Unified School District. Step inside to discover elegant premium vinyl flooring throughout the first floor, with an upgraded plush carpet upstairs for a warm, inviting feel. The chefs kitchen boasts premium quartz countertops, a striking backsplash, and stainless steel appliances (including a GE premium refrigerator) with abundant storage, making it a perfect kitchen for your family. Sleek quartz countertops and a coordinated backsplash have been added to the bathrooms to provide a spa-like ambiance. Smart home features, recessed and designer lighting, and plantation shutters enhance convenience, privacy, and aesthetic appeal. Additional highlights include epoxy-finished garage flooring, a second GE refrigerator, a whole-house water softener, and a reverse osmosis (RO) system at the kitchen sink. Washer and dryer are also included for move-in ease. Enjoy access to Portola Springs resort-style amenities: pools, parks, tennis and pickleball courts, scenic trails, and playgrounds. Conveniently also located near top-rated schools, hiking trails, and major commuter routes, this home offers the best of Irvine living. Dont miss out and schedule your private tour today to view 188 Elkhorn!
Location
State CA
County Orange
Area Oc - Irvine (92618)
Interior
Interior Features Pantry, Recessed Lighting
Heating Natural Gas
Cooling Central Forced Air
Flooring Carpet, Linoleum/Vinyl
Equipment Dryer, Microwave, Refrigerator, Washer, Water Softener, Gas Stove, Water Line to Refr, Gas Range
Appliance Dryer, Microwave, Refrigerator, Washer, Water Softener, Gas Stove, Water Line to Refr, Gas Range
Laundry Laundry Room, Inside
Exterior
Parking Features Direct Garage Access, Garage, Garage - Single Door
Garage Spaces 2.0
Pool Below Ground, Community/Common, Association, Fenced
Utilities Available Cable Connected, Electricity Connected, Natural Gas Connected, Sewer Connected, Water Connected
Roof Type Tile/Clay
Total Parking Spaces 2
Building
Lot Description Curbs, Sidewalks
Story 2
Sewer Public Sewer
Water Public
Level or Stories 2 Story
Others
Monthly Total Fees $680
Miscellaneous Storm Drains,Suburban
Acceptable Financing Cash, Conventional, Exchange
Listing Terms Cash, Conventional, Exchange
Special Listing Condition Standard

"My job is to find and attract mastery-based agents to the office, protect the culture, and make sure everyone is happy! "






