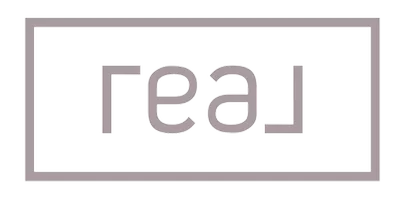4 Beds
4 Baths
3,496 SqFt
4 Beds
4 Baths
3,496 SqFt
OPEN HOUSE
Sat Apr 19, 12:00pm - 3:00pm
Key Details
Property Type Single Family Home
Sub Type Detached
Listing Status Active
Purchase Type For Sale
Square Footage 3,496 sqft
Price per Sqft $271
MLS Listing ID SR25076511
Style Detached
Bedrooms 4
Full Baths 3
Half Baths 1
HOA Y/N No
Year Built 1977
Lot Size 2.547 Acres
Acres 2.5468
Property Sub-Type Detached
Property Description
***LIVE BEAUTIFULLY*** Custom Ranch-Style Upgraded Estate With A Pool, Spa, PAID Solar, 2 Three Car Detached Garages/ Workshops, All Situated On A 2.5 Fully Fenced Lot! Situated on a beautifully maintained property, this upgraded 4-bedroom, 3.5-bath home is designed for comfortable living, entertaining, and an active lifestyle. Step inside to find high-end finishes and thoughtful upgrades throughout the home. Each of the four bedrooms offers generous space and walk-in closets, while the luxurious primary suite is a true retreat with its own sitting room, wood-burning fireplace, and large walk-in closet. Three full bathrooms have been tastefully updated, and an additional half-bath conveniently services the pool and outdoor entertaining areas. The home features a large formal living room and a separate family room, both boasting wood-burning fireplaces that add warmth and charm. A third wood-burning fireplace enhances the primary suite. The family room includes a beautiful built-in, perfect for displaying your favorite books or entertainment system. The kitchen is both elegant and functional, complete with granite countertops and ample cabinet space, ideal for both everyday living and entertaining. New wood tile flooring flows through most of the home, creating a cohesive and stylish look. Energy-efficient windows and doors were upgraded in 20172018, and a tankless water heater ensures on-demand comfort. With three wood-burning fireplaces, a wealth of custom touches, and modern updates throughout, this home offers a blend of rustic charm and modern comfort. Outdoors, the property transforms into your private resort. The PebbleTec-finished pool features a Baja shelf, attached spa, diving board, and an 8-foot deep end all surrounded by a spacious patio and built-in BBQ for hosting unforgettable gatherings. A dedicated half-bathroom near the pool adds extra convenience. The certified roof (2016) and included paid solar system make this home not only beautiful but smart and efficient. The property also caters to animal lovers and those seeking outdoor functionality. Equestrian features include two horse stalls, a feed stall, grooming stall, and hitching post. There's also a large dog run, a chicken coop, a pig run (or versatile animal space), a large shed, and a well-stocked woodpile for the fireplaces. The far end of the property is cleared and ready to be used as a sports field, recreation space, or future development.
Location
State CA
County Los Angeles
Area Palmdale (93551)
Zoning LCA22*
Interior
Interior Features Granite Counters
Cooling Central Forced Air
Flooring Carpet, Tile, Wood
Fireplaces Type FP in Family Room, FP in Living Room
Equipment Dishwasher, Disposal, Microwave, Solar Panels, Gas Range
Appliance Dishwasher, Disposal, Microwave, Solar Panels, Gas Range
Laundry Inside
Exterior
Parking Features Garage
Garage Spaces 6.0
Fence Wrought Iron
Pool Below Ground, Private, Pebble
Utilities Available Electricity Connected, Natural Gas Connected, Water Connected
Roof Type Tile/Clay
Total Parking Spaces 6
Building
Story 1
Sewer Conventional Septic
Water Public
Architectural Style Custom Built
Level or Stories 1 Story
Others
Monthly Total Fees $10
Miscellaneous Horse Allowed,Horse Facilities,Rural
Acceptable Financing Cash, Conventional, FHA, VA
Listing Terms Cash, Conventional, FHA, VA
Special Listing Condition Standard

"My job is to find and attract mastery-based agents to the office, protect the culture, and make sure everyone is happy! "






