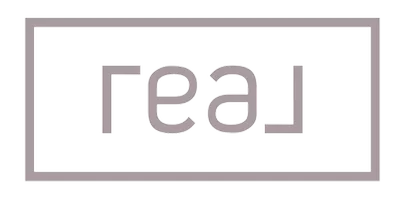5 Beds
6.5 Baths
5,000 SqFt
5 Beds
6.5 Baths
5,000 SqFt
Key Details
Property Type Multi-Family
Sub Type Detached
Listing Status Active
Purchase Type For Sale
Square Footage 5,000 sqft
Price per Sqft $619
MLS Listing ID SR25078090
Bedrooms 5
Full Baths 5
Half Baths 1
HOA Fees $347/mo
Year Built 2022
Property Sub-Type Detached
Property Description
Location
State CA
County Los Angeles
Zoning LARE
Direction Guard Gated entry is located on - N Corbin Ave, turn onto Greenwood Dr thru guard gate, turn right toward Marlow Ln, turn left onto Marlow Ln, turn right onto Victoria Wy, turn left onto Albion Wy
Interior
Interior Features Pantry, Recessed Lighting, Two Story Ceilings
Heating Forced Air Unit
Cooling Central Forced Air
Flooring Carpet, Tile, Wood
Fireplaces Type Patio/Outdoors
Fireplace No
Appliance Dishwasher, Microwave, Refrigerator, Solar Panels, Trash Compactor, Water Softener, Freezer, Gas Range
Exterior
Parking Features Direct Garage Access, Garage
Garage Spaces 3.0
Utilities Available Electricity Connected, Natural Gas Connected, Sewer Connected, Water Connected
Amenities Available Controlled Access, Guard, Security
View Y/N Yes
Water Access Desc Public
View Mountains/Hills, Valley/Canyon, City Lights
Porch Covered, Stone/Tile, Patio
Building
Story 2
Sewer Public Sewer
Water Public
Level or Stories 2
Others
HOA Name Westcliffe at Porter Ranc
HOA Fee Include Security
Tax ID 2701096061
Special Listing Condition Third Party Approval
Virtual Tour https://hommati.tours/tour/2309395?play=no&mls=yes

"My job is to find and attract mastery-based agents to the office, protect the culture, and make sure everyone is happy! "






