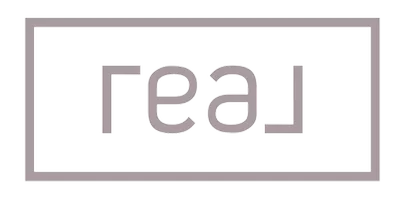GET MORE INFORMATION
$ 815,000
$ 850,000 4.1%
3 Beds
2 Baths
1,404 SqFt
$ 815,000
$ 850,000 4.1%
3 Beds
2 Baths
1,404 SqFt
Key Details
Sold Price $815,000
Property Type Single Family Home
Sub Type Detached
Listing Status Sold
Purchase Type For Sale
Square Footage 1,404 sqft
Price per Sqft $580
Subdivision Santee
MLS Listing ID 250022825
Sold Date 05/05/25
Style Detached
Bedrooms 3
Full Baths 2
HOA Y/N No
Year Built 1970
Lot Size 6,600 Sqft
Acres 0.15
Property Sub-Type Detached
Property Description
Location
State CA
County San Diego
Community Santee
Area Santee (92071)
Zoning R-1:SINGLE
Rooms
Master Bedroom 13x13
Bedroom 2 11x10
Bedroom 3 12x10
Living Room 19x14
Dining Room Combo
Kitchen 14x12
Interior
Heating Natural Gas
Cooling Central Forced Air
Fireplaces Number 1
Fireplaces Type FP in Living Room
Equipment Dishwasher, Dryer, Microwave, Range/Oven, Refrigerator, Washer
Appliance Dishwasher, Dryer, Microwave, Range/Oven, Refrigerator, Washer
Laundry Garage
Exterior
Exterior Feature Stucco
Parking Features Attached
Garage Spaces 2.0
Fence Partial
Roof Type Composition
Total Parking Spaces 7
Building
Story 1
Lot Size Range 4000-7499 SF
Sewer Sewer Connected
Water Meter on Property
Level or Stories 1 Story
Schools
Elementary Schools Santee School District
Middle Schools Santee School District
High Schools Grossmont Union High School District
Others
Ownership Fee Simple
Acceptable Financing Cash, Conventional, FHA, VA
Listing Terms Cash, Conventional, FHA, VA
Pets Allowed Yes

Bought with Michelle Byrne • Compass
"My job is to find and attract mastery-based agents to the office, protect the culture, and make sure everyone is happy! "






