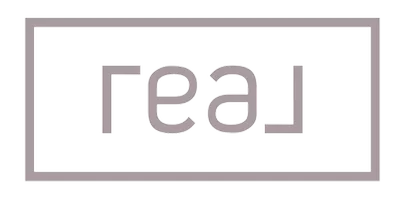4 Beds
3.5 Baths
3,015 SqFt
4 Beds
3.5 Baths
3,015 SqFt
Key Details
Property Type Multi-Family
Sub Type Detached
Listing Status Active
Purchase Type For Sale
Square Footage 3,015 sqft
Price per Sqft $464
MLS Listing ID IG25044641
Style Ranch
Bedrooms 4
Full Baths 2
Half Baths 1
Year Built 1986
Property Sub-Type Detached
Property Description
Location
State CA
County San Bernardino
Direction Manzanita Dr
Interior
Interior Features Bar, Chair Railings, Granite Counters, Pantry, Sunken Living Room, Tile Counters, Unfurnished
Heating Forced Air Unit
Cooling Central Forced Air
Flooring Carpet, Tile
Fireplaces Type FP in Family Room
Fireplace No
Appliance Dishwasher, Microwave, Electric Range
Exterior
Parking Features Garage
Garage Spaces 3.0
Fence Privacy
Utilities Available Electricity Available, Electricity Connected, Natural Gas Available, Natural Gas Connected, Sewer Available, Sewer Connected, Water Available, Water Connected
View Y/N Yes
Water Access Desc Public
View Mountains/Hills, Neighborhood
Roof Type Tile/Clay
Accessibility 2+ Access Exits
Porch Covered, Patio
Building
Story 1
Sewer Conventional Septic
Water Public
Level or Stories 1
Others
Tax ID 1062121270000
Special Listing Condition Standard
Virtual Tour https://my.matterport.com/show/?m=rEvqG3D3mpZ&mls=1

"My job is to find and attract mastery-based agents to the office, protect the culture, and make sure everyone is happy! "






