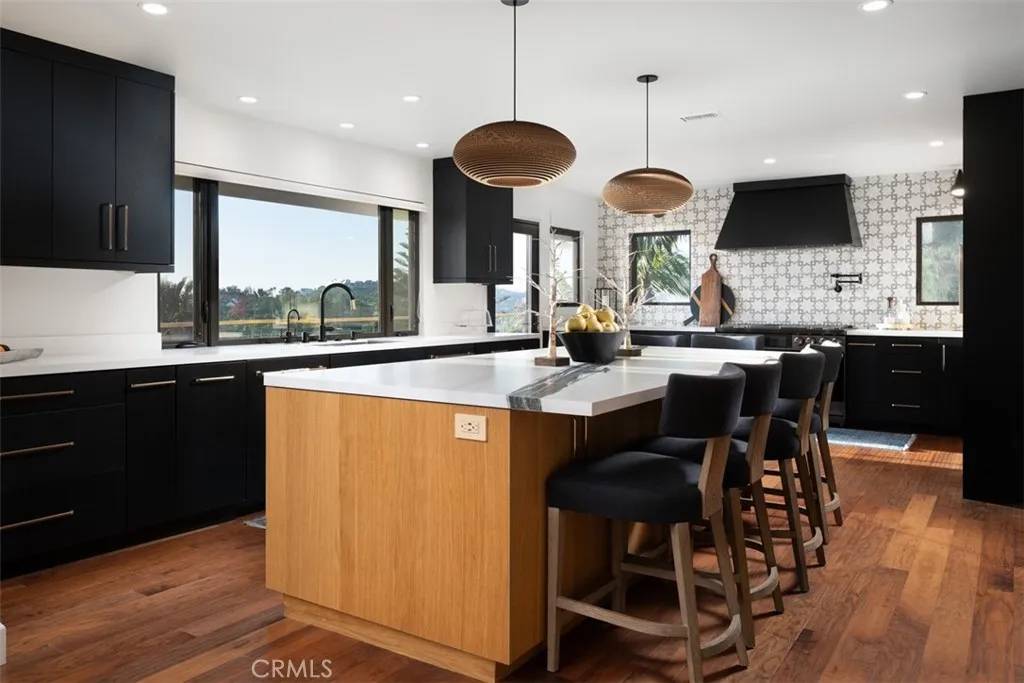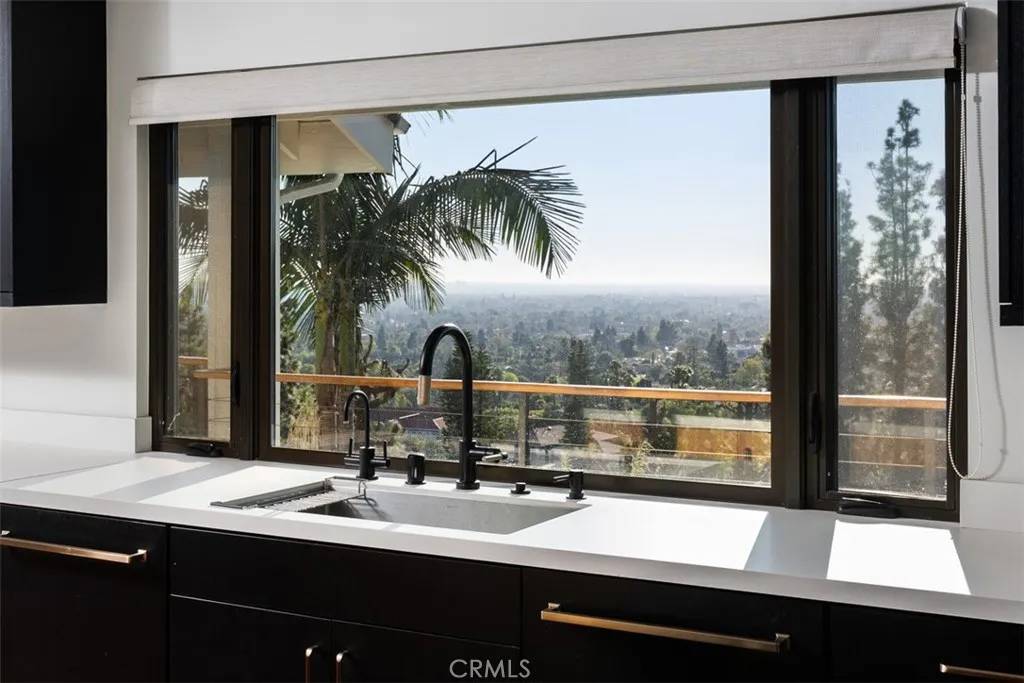5 Beds
4.5 Baths
4,251 SqFt
5 Beds
4.5 Baths
4,251 SqFt
Key Details
Property Type Other Types
Sub Type Detached
Listing Status Active
Purchase Type For Sale
Square Footage 4,251 sqft
Price per Sqft $705
MLS Listing ID PW25040430
Bedrooms 5
Full Baths 3
Half Baths 1
Year Built 1976
Property Sub-Type Detached
Property Description
Location
State CA
County Orange
Direction Cross Streets: Newport and Cowan Heights
Interior
Interior Features Living Room Balcony, Living Room Deck Attached
Heating Forced Air Unit
Cooling Central Forced Air, Dual
Flooring Wood
Fireplaces Type FP in Living Room
Fireplace No
Appliance Dishwasher, Microwave, Gas Range
Exterior
Parking Features Direct Garage Access, Garage, Garage - Three Door
Garage Spaces 3.0
Pool Private
View Y/N Yes
Water Access Desc Public
View Panoramic, Catalina, City Lights
Roof Type Tile/Clay
Building
Story 2
Sewer Public Sewer
Water Public
Level or Stories 2
Others
Tax ID 50334318
Special Listing Condition Standard
Virtual Tour https://youtu.be/-3ero7a0Qnk

"My job is to find and attract mastery-based agents to the office, protect the culture, and make sure everyone is happy! "






