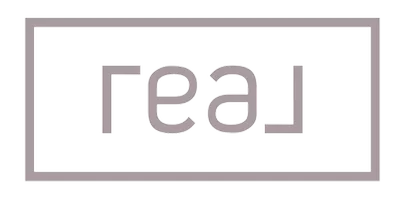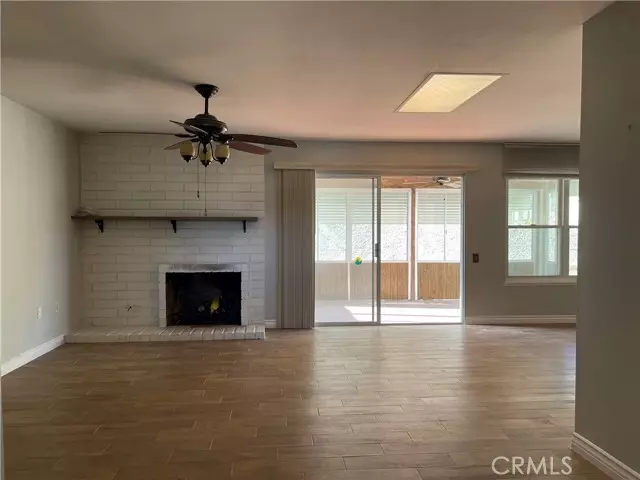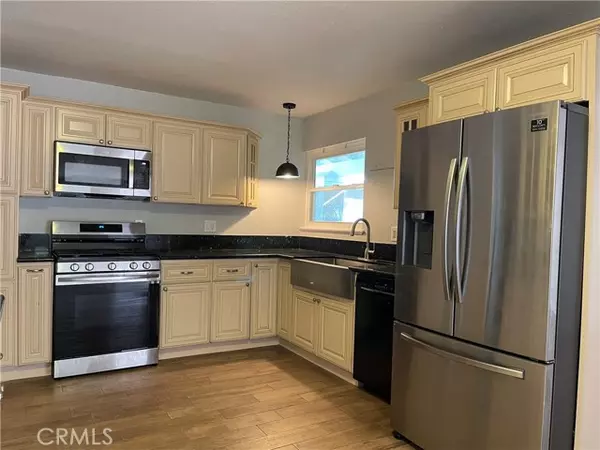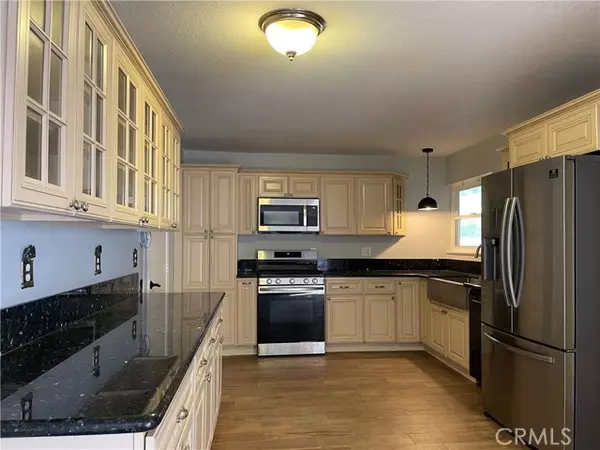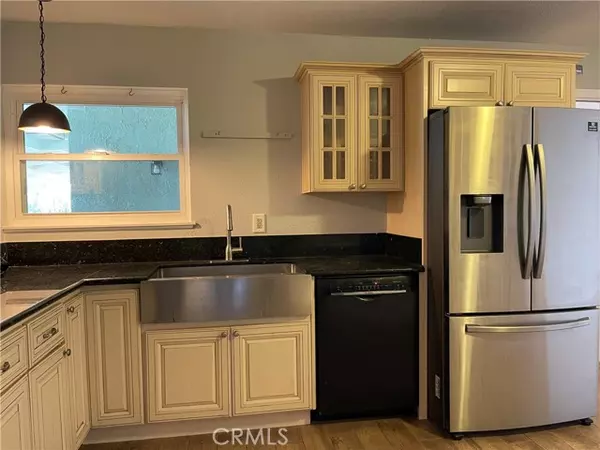2 Beds
2 Baths
1,393 SqFt
2 Beds
2 Baths
1,393 SqFt
Key Details
Property Type Single Family Home
Sub Type Detached
Listing Status Active
Purchase Type For Sale
Square Footage 1,393 sqft
Price per Sqft $294
MLS Listing ID SW24219037
Style Detached
Bedrooms 2
Full Baths 2
HOA Fees $410/ann
HOA Y/N Yes
Year Built 1977
Lot Size 7,405 Sqft
Acres 0.17
Property Description
Welcome to the 55+ Sun City Civic community! Featuring a single level 1,393 square foot home with 2 bedrooms, 2 bathrooms, plus office/den. Newer kitchen cabinets and granite countertops. Newer stainless steel kitchen appliances: stove, refrigerator, microwave and farmhouse stainless steel oversized sink. Beautiful laminate wood flooring throughout. Ceiling fans in every room. Beautiful bathroom vanity with marble top. Separate laundry room accessed through kitchen and leads to a storage room and the two car garage. Cozy fireplace in living room that leads out to a spacious enclosed patio. Private courtyard in front of home. This home is within the Sun City Civic Association with $410 annual fee. Amenities include a fitness center, 2 pools, spa, indoor shuffle board court, horseshoe pits, plus clubs and social activities. Home is conveniently located near shopping, restaurants, local parks and easy access to the freeway. Excellent location! Don't miss out on the opportunity to make this house your home!
Location
State CA
County Riverside
Area Riv Cty-Sun City (92586)
Zoning R-1
Interior
Interior Features Granite Counters
Cooling Central Forced Air
Flooring Carpet, Linoleum/Vinyl, Tile, Wood
Fireplaces Type FP in Family Room
Equipment Dishwasher, Gas Range
Appliance Dishwasher, Gas Range
Laundry Inside
Exterior
Parking Features Garage
Garage Spaces 2.0
Pool Association
Utilities Available Electricity Connected, Natural Gas Connected, Sewer Connected
Total Parking Spaces 2
Building
Lot Description Curbs, Sidewalks
Story 1
Lot Size Range 4000-7499 SF
Sewer Public Sewer
Water Public
Level or Stories 1 Story
Others
Senior Community Other
Monthly Total Fees $39
Acceptable Financing Cash, Conventional, FHA, VA
Listing Terms Cash, Conventional, FHA, VA
Special Listing Condition Standard

"My job is to find and attract mastery-based agents to the office, protect the culture, and make sure everyone is happy! "
