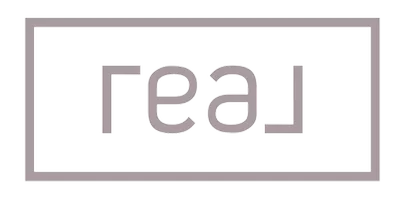5 Beds
5.5 Baths
4,874 SqFt
5 Beds
5.5 Baths
4,874 SqFt
Key Details
Property Type Multi-Family
Sub Type Detached
Listing Status Active
Purchase Type For Sale
Square Footage 4,874 sqft
Price per Sqft $1,025
MLS Listing ID PW24174438
Style Mediterranean/Spanish,Traditional
Bedrooms 5
Full Baths 4
Half Baths 1
HOA Fees $1,000/ann
Year Built 2001
Property Sub-Type Detached
Property Description
Location
State CA
County Riverside
Direction Calle De Suenos/Castilla.
Interior
Interior Features Attic Fan, Granite Counters, Recessed Lighting
Heating Forced Air Unit
Cooling Central Forced Air
Flooring Carpet, Stone, Wood
Fireplaces Type FP in Family Room, FP in Living Room, Other/Remarks
Fireplace No
Appliance Dishwasher, Microwave, Refrigerator, Trash Compactor, 6 Burner Stove, Freezer, Gas Stove, Barbecue
Exterior
Parking Features Gated, Garage, Garage - Two Door, Golf Cart Garage
Garage Spaces 4.0
Fence Vinyl
Pool Below Ground, Private, See Remarks
Utilities Available Cable Connected, Electricity Connected, Propane, Water Available, Water Connected
Amenities Available Horse Trails
View Y/N Yes
Water Access Desc Well
View Mountains/Hills, Panoramic, Valley/Canyon, Pasture, Pool, Neighborhood
Roof Type Concrete
Accessibility None
Porch Covered, Cabana
Building
Story 1
Sewer None
Water Well
Level or Stories 1
Others
HOA Name La Cresta POA
Tax ID 930270030
Special Listing Condition Standard
Virtual Tour https://my.matterport.com/show/?m=ArTBA4zJqw4

"My job is to find and attract mastery-based agents to the office, protect the culture, and make sure everyone is happy! "






